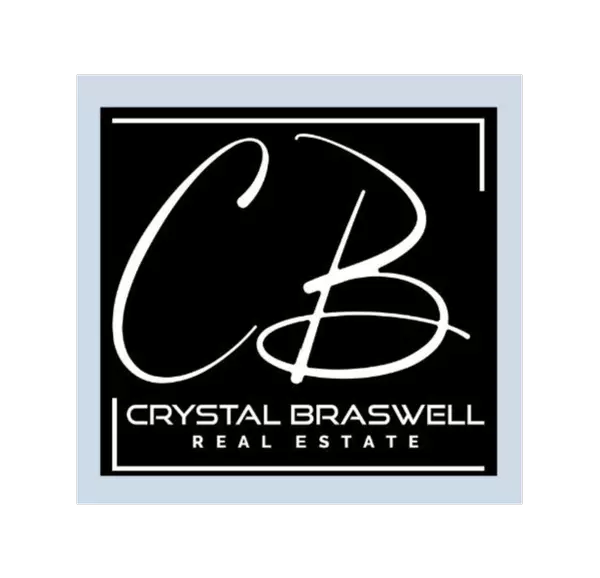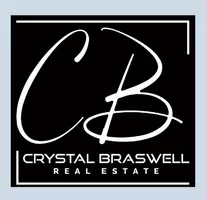Bought with LPT Realty, LLC
$437,500
$450,000
2.8%For more information regarding the value of a property, please contact us for a free consultation.
3 Beds
3 Baths
1,875 SqFt
SOLD DATE : 10/01/2025
Key Details
Sold Price $437,500
Property Type Townhouse
Sub Type Townhouse
Listing Status Sold
Purchase Type For Sale
Square Footage 1,875 sqft
Price per Sqft $233
Subdivision The Reserve At Durant
MLS Listing ID 10110598
Sold Date 10/01/25
Style Townhouse
Bedrooms 3
Full Baths 2
Half Baths 1
HOA Y/N Yes
Abv Grd Liv Area 1,875
Year Built 1996
Annual Tax Amount $3,354
Lot Size 2,613 Sqft
Acres 0.06
Property Sub-Type Townhouse
Source Triangle MLS
Property Description
Beautifully upgraded and perfectly maintained 3-bedroom, 2.5-bathroom home in the heart of Durant Trails. The kitchen has been completely redone. Flat panel gray cabinets, stainless steel appliances, a window seat and great storage. There's also granite counters, a farm sink and under-cabinet lighting. From the kitchen sink, gaze out in the dining/living area with a soaring ceiling appointed with 4 solar tubes bringing in the sunlight. Downstairs primary bath was remodeled to include walk-in shower and dual sinks and beautiful tile, both on the floor and partially up the walls. The downstairs powder room has a similar look as well. The downstairs laundry rounds out the main floor. Upstairs offers bedrooms, full bath and versatile loft space. All the flooring has been updated with a rich, maple engineered hardwood that is both beautiful and durable, Step out back to a private, spacious patio. Enjoy easy access to one of the most scenic Greenways in Raleigh and Durant Nature Park. Daily errands, dining options and leisure activities abound just outside this highly sought after North Raleigh location. Ideal for the discriminating buyer who appreciates the finer things in life.
Location
State NC
County Wake
Community Playground, Pool, Tennis Court(S)
Direction From Durant Road turn on Tenderfoot Trail. R on Hiking. L on Philmont
Rooms
Other Rooms • Primary Bedroom (Main)
• Bedroom 2: 12 x 10.75 (Second)
• Bedroom 3: 12.25 x 10 (Second)
• Dining Room: 11.25 x 10 (Main)
• Kitchen: 16 x 10 (Main)
Primary Bedroom Level Main
Interior
Interior Features Bathtub/Shower Combination, Ceiling Fan(s), Entrance Foyer, Granite Counters, High Ceilings, Living/Dining Room Combination, Open Floorplan, Master Downstairs, Recessed Lighting, Track Lighting, Vaulted Ceiling(s), Walk-In Closet(s), Walk-In Shower
Heating Forced Air, Natural Gas
Cooling Ceiling Fan(s), Central Air, Electric
Flooring Simulated Wood, Tile, Vinyl
Fireplaces Number 1
Fireplaces Type Gas Log, Living Room
Fireplace Yes
Window Features Skylight(s)
Appliance Dishwasher, Disposal, Dryer, Electric Range, Ice Maker, Microwave, Refrigerator, Self Cleaning Oven, Stainless Steel Appliance(s), Washer, Water Heater
Laundry In Hall, Laundry Closet, Lower Level
Exterior
Exterior Feature Private Yard, Rain Gutters
Garage Spaces 1.0
Fence Partial
Community Features Playground, Pool, Tennis Court(s)
Utilities Available Cable Available, Electricity Connected, Natural Gas Connected, Sewer Connected
View Y/N Yes
Roof Type Shingle,Asphalt
Garage Yes
Private Pool No
Building
Lot Description Back Yard, Front Yard, Landscaped
Faces From Durant Road turn on Tenderfoot Trail. R on Hiking. L on Philmont
Story 1
Foundation Slab
Sewer Public Sewer
Water Public
Architectural Style Transitional
Level or Stories 1
Structure Type Brick Veneer,Vinyl Siding
New Construction No
Schools
Elementary Schools Wake - Durant Road
Middle Schools Wake - Durant
High Schools Wake - Millbrook
Others
HOA Fee Include Maintenance Grounds,Road Maintenance,Storm Water Maintenance
Senior Community No
Tax ID 1728216929
Special Listing Condition Standard
Read Less Info
Want to know what your home might be worth? Contact us for a FREE valuation!

Our team is ready to help you sell your home for the highest possible price ASAP

Contact US TO GET STARTED


