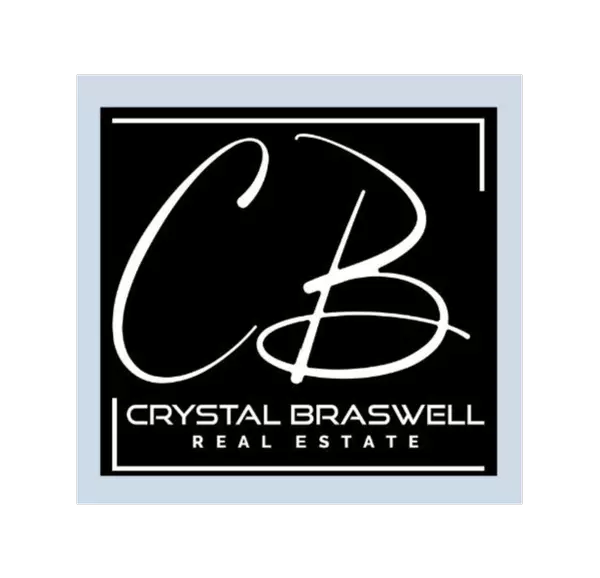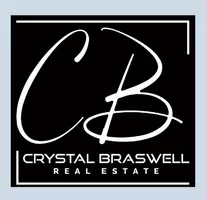Bought with eXp Realty, LLC - C
$255,000
$259,999
1.9%For more information regarding the value of a property, please contact us for a free consultation.
3 Beds
2 Baths
1,202 SqFt
SOLD DATE : 08/26/2025
Key Details
Sold Price $255,000
Property Type Single Family Home
Sub Type Single Family Residence
Listing Status Sold
Purchase Type For Sale
Square Footage 1,202 sqft
Price per Sqft $212
Subdivision James Overby
MLS Listing ID 10105209
Sold Date 08/26/25
Style House
Bedrooms 3
Full Baths 1
Half Baths 1
HOA Y/N No
Abv Grd Liv Area 1,202
Year Built 1983
Annual Tax Amount $1,460
Lot Size 10,018 Sqft
Acres 0.23
Property Sub-Type Single Family Residence
Source Triangle MLS
Property Description
Welcome home to this delightful 3-bedroom, 1.5-bath ranch nestled on a spacious .23-acre lot—perfectly blending comfort, function, and everyday convenience.
Step inside to find laminate flooring, a cozy fireplace for those quiet evenings in, and an easy-flow layout that lives large. The home includes a 1-car garage plus a 2-bay carport, offering plenty of parking and storage space.
Enjoy a fully fenced yard—ideal for pets, play, or weekend barbecues—and don't miss the brand-new storage shed for all your tools and toys.
Whether you're starting out, downsizing, or investing, this charming ranch-style gem is full of possibilities and ready to welcome you home!
Location
State NC
County Johnston
Direction From 1 40 take US-70 via exit 309 towardSmithfield/ Goldsboro. Merge onto US 70 E Via exit 334 toward i 95/selma/smithfield. Turn Left on us highway 70 A E/Us-70 AE. Right on Speedin Ave. Right on James Dr. First left to stay on James Dr.
Rooms
Other Rooms • Primary Bedroom: 10.8 x 13.6 (Main)
• Bedroom 2: 14.8 x 11.9 (Main)
• Bedroom 3: 10 x 11.9 (Main)
• Dining Room: 10.3 x 10 (Main)
• Family Room: 15.7 x 15.7 (Main)
• Kitchen: 9.3 x 10 (Main)
• Laundry: 7 x 5.2 (Main)
• Other: 17.8 x 3.9 (Main)
• Other: 13.1 x 19.1 (Main)
• Other: 11.1 x 7.8 (Main)
• Other: 4.9 x 4.4 (Main)
Primary Bedroom Level Main
Interior
Interior Features Ceiling Fan(s), Kitchen/Dining Room Combination
Heating Electric, Zoned
Cooling Central Air, Zoned
Flooring Laminate
Fireplaces Number 1
Fireplace Yes
Appliance Dishwasher, Microwave, Range, Refrigerator
Laundry Main Level
Exterior
Exterior Feature Fenced Yard, Storage
Fence Back Yard
View Y/N Yes
Roof Type Shingle
Street Surface Asphalt
Handicap Access Level Flooring
Porch Deck
Garage No
Private Pool No
Building
Lot Description Level
Faces From 1 40 take US-70 via exit 309 towardSmithfield/ Goldsboro. Merge onto US 70 E Via exit 334 toward i 95/selma/smithfield. Turn Left on us highway 70 A E/Us-70 AE. Right on Speedin Ave. Right on James Dr. First left to stay on James Dr.
Story 1
Foundation Brick/Mortar
Sewer Public Sewer
Water Public
Architectural Style Ranch
Level or Stories 1
Structure Type Brick
New Construction No
Schools
Elementary Schools Johnston - Micro
Middle Schools Johnston - N Johnston
High Schools Johnston - N Johnston
Others
Senior Community No
Tax ID 12011074
Special Listing Condition Standard
Read Less Info
Want to know what your home might be worth? Contact us for a FREE valuation!

Our team is ready to help you sell your home for the highest possible price ASAP

Contact US TO GET STARTED


