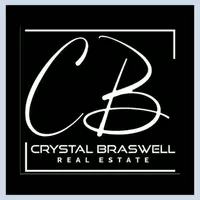$420,000
$435,000
3.4%For more information regarding the value of a property, please contact us for a free consultation.
3 Beds
3 Baths
3,015 SqFt
SOLD DATE : 06/06/2024
Key Details
Sold Price $420,000
Property Type Single Family Home
Sub Type Single Family Residence
Listing Status Sold
Purchase Type For Sale
Square Footage 3,015 sqft
Price per Sqft $139
Subdivision Edgebrook
MLS Listing ID 100411567
Sold Date 06/06/24
Style Wood Frame
Bedrooms 3
Full Baths 2
Half Baths 1
HOA Y/N No
Year Built 2001
Lot Size 0.470 Acres
Acres 0.47
Lot Dimensions 126x92x192x183
Property Sub-Type Single Family Residence
Source Hive MLS
Property Description
Welcome home to this stunning 3015 sf ALL-BRICK RANCH home, nestled on just under a 1/2 ACRE in Edgebrook Park Subdivision in Selma NC, within minutes of shopping, dining, and entertainment. This home offers 3 SPACIOUS bedrooms & 2.5-baths, complete w/ a BONUS/FLEX room upstairs. Beautiful ARCHED DOORWAYS greet you in the foyer. Large living room w/ gas log fireplace ~ Stunning Kitchen w/ granite countertops, STAINLESS STEEL appliances, & DOUBLE OVEN. Eat-in counter-height bar and cozy kitchen nook offer a perfect spot for your morning coffee. Formal dining room, complete w/ POCKET DOORS. Fresh updates include NEW LVP flooring in the main living areas & bathrooms ~ NEW plush carpeting in bedrooms. Custom molding features, including chair railing and crown molding. EXPANSIVE MASTER SUITE is a true retreat. Enjoy the luxury of GRANITE countertops, DUAL VANITY in the en-suite bathroom, & a spacious OVER-SIZED WALK-IN master closet. Fenced-in backyard offers privacy w/ COVERED PORCH featuring TREX DECKING ~ a perfect spot for outdoor gatherings. The oversized HEATED/COOLED GARAGE provides ample storage space for your vehicles and outdoor toys. Beautiful STONE LANDSCAPED PLANT BEDS add to the homes curb appeal. This residence combines style, comfort, and convenience. Don't miss the opportunity to make this house your forever home. Schedule your showing today!
Location
State NC
County Johnston
Community Edgebrook
Zoning RES
Direction Hwy 301 North - Turn right on Lizzie Mill Road - turn left on Webb St - Right on Pecan Dr - Left on Bennett Dr - Left on Dixie Dr - Home will be on the left.
Rooms
Basement None
Interior
Interior Features Master Downstairs, Walk-in Closet(s), High Ceilings, Entrance Foyer, Ceiling Fan(s), Walk-in Shower, Blinds/Shades, Gas Log, Walk-In Closet(s)
Heating Heat Pump, Fireplace(s), Electric, Hot Water
Cooling Heat Pump
Flooring LVT/LVP, Carpet
Fireplaces Type Gas Log
Fireplace Yes
Appliance Built-In Microwave, Self Cleaning Oven, Range, Ice Maker, Double Oven, Dishwasher
Laundry Laundry Room
Exterior
Parking Features Attached, Additional Parking, Concrete, Garage Door Opener, Lighted
Garage Spaces 2.0
Pool None
Utilities Available Sewer Available, Water Available
Amenities Available None
Roof Type Architectural Shingle,Shingle
Accessibility None
Porch Covered, Deck, Patio, Porch
Building
Lot Description Open Lot, Level
Story 2
Entry Level One and One Half,Two
Foundation Crawl Space
Water Public
New Construction No
Schools
Elementary Schools Selma
Middle Schools Selma Middle School
High Schools Smithfield/Selma
Others
Tax ID 14m11008g
Acceptable Financing Cash, Conventional, FHA, USDA Loan, VA Loan
Listing Terms Cash, Conventional, FHA, USDA Loan, VA Loan
Special Listing Condition Standard
Read Less Info
Want to know what your home might be worth? Contact us for a FREE valuation!

Our team is ready to help you sell your home for the highest possible price ASAP

Bought with O'Meara Realty Group
Contact US TO GET STARTED







