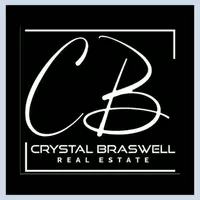Bought with RE/MAX SOUTHLAND REALTY II
$385,000
$369,900
4.1%For more information regarding the value of a property, please contact us for a free consultation.
4 Beds
3 Baths
2,729 SqFt
SOLD DATE : 06/15/2021
Key Details
Sold Price $385,000
Property Type Single Family Home
Sub Type Single Family Residence
Listing Status Sold
Purchase Type For Sale
Square Footage 2,729 sqft
Price per Sqft $141
Subdivision Eagles Pointe
MLS Listing ID 2381262
Sold Date 06/15/21
Style Site Built
Bedrooms 4
Full Baths 3
HOA Y/N No
Abv Grd Liv Area 2,729
Year Built 2005
Annual Tax Amount $2,004
Lot Size 0.480 Acres
Acres 0.48
Property Sub-Type Single Family Residence
Source Triangle MLS
Property Description
Gorgeous CUSTOM BUILT Brick 4 BR/3 BA Ranch home with All Brick DETACHED garage ~ Highly Desired ROSEWOOD School District ~ DOWNSTAIRS MASTER SUITE ~ Soaring 14 foot ceilings in Living area ~ Separate dining ~ Kitchen with Level 5 Granite ~ NEW PAINT and CARPET ~ SUNROOM and Trex back deck overlooking STUNNING BACKYARD OASIS with in ground salt water pool, LANDSCAPE LIGHTING, palm trees and tons of paver / stone features ~ FENCED in Backyard ~ Don't miss out on this Home! SHOWINGS begin May 10th!
Location
State NC
County Wayne
Direction Turn right onto Hwy 581 from Hwy 70 East ~ 3.3 miles and turn left onto Eagles Pointe Dr ~ Turn left onto Raven Ridge Dr and home will be on the right
Rooms
Other Rooms • Primary Bedroom (Main)
• Bedroom 2 (Main)
• Bedroom 3 (Main)
• Dining Room (Main)
• Kitchen (Main)
Basement Crawl Space
Primary Bedroom Level Main
Interior
Interior Features Cathedral Ceiling(s), Ceiling Fan(s), Central Vacuum, Entrance Foyer, Granite Counters, High Ceilings, Pantry, Master Downstairs, Separate Shower, Smooth Ceilings, Walk-In Closet(s)
Heating Heat Pump, Propane
Cooling Central Air, Heat Pump
Flooring Carpet, Hardwood, Tile, Vinyl
Fireplaces Number 1
Fireplaces Type Gas Log, Living Room
Fireplace Yes
Appliance Dishwasher, Electric Range, Electric Water Heater, Microwave
Laundry Laundry Room, Main Level
Exterior
Exterior Feature Fenced Yard, Lighting, Rain Gutters
Garage Spaces 2.0
Pool In Ground, Salt Water
View Y/N Yes
Handicap Access Accessible Washer/Dryer
Porch Deck, Patio, Porch
Garage Yes
Private Pool No
Building
Lot Description Landscaped, Open Lot
Faces Turn right onto Hwy 581 from Hwy 70 East ~ 3.3 miles and turn left onto Eagles Pointe Dr ~ Turn left onto Raven Ridge Dr and home will be on the right
Sewer Septic Tank
Architectural Style Ranch
Structure Type Brick Veneer,Vinyl Siding
New Construction No
Schools
Elementary Schools Wayne - Rosewood
Middle Schools Wayne - Rosewood
High Schools Wayne - Rosewood
Others
HOA Fee Include Unknown
Senior Community No
Read Less Info
Want to know what your home might be worth? Contact us for a FREE valuation!

Our team is ready to help you sell your home for the highest possible price ASAP

Contact US TO GET STARTED


