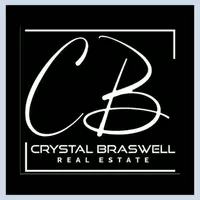$533,500
$549,000
2.8%For more information regarding the value of a property, please contact us for a free consultation.
4 Beds
4 Baths
3,289 SqFt
SOLD DATE : 01/05/2024
Key Details
Sold Price $533,500
Property Type Single Family Home
Sub Type Single Family Residence
Listing Status Sold
Purchase Type For Sale
Square Footage 3,289 sqft
Price per Sqft $162
Subdivision Meares Bluff
MLS Listing ID 100410891
Sold Date 01/05/24
Style Wood Frame
Bedrooms 4
Full Baths 3
Half Baths 1
HOA Y/N No
Year Built 2023
Lot Size 0.520 Acres
Acres 0.52
Lot Dimensions 200x122.58x175x120
Property Sub-Type Single Family Residence
Source Hive MLS
Property Description
Brand New BRICK Home in Meares Bluff Plantation! This beautiful 4 bedroom / 3.5 bath 1.5-story RANCH home offers 3289 square feet of living space with a classic traditional floor plan and feel! This best selling ranch floor plan offers tons of details w/ a stunning GAS LOG FIREPLACE, upgraded trim, & SOFT CLOSE custom cabinetry that extends throughout. The kitchen features SS APPLIANCES w/ an upgraded TILE BACKSPLASH & ceiling height CUSTOM BUILT SHOWCASE CABINETS, with a formal dining room, breakfast area, & a convenient eat-in island, this home is ideal for hosting gatherings. The LARGE FIRST FLOOR MASTER suite showcases a tray ceiling w/ beautiful tile work & a DUAL VANITY in the master bath & WALK IN CLOSET. With two additional bedrooms on the main level & an extra bedroom, BONUS?FLEX ROOM, & OFFICE upstairs, this home offers ample room for everyone! Added amenities include a spacious walk in storage area, WALK IN PANTRY and TANKLESS HOT WATER HEATER, as well as a SCREENED IN back porch leading to a CONCRETE PATIO and WIDE DRIVEWAY. Conveniently located minutes off of Hwy 70 w/ an easy commute to SJAFB and Raleigh.
Location
State NC
County Wayne
Community Meares Bluff
Zoning residential
Direction Hwy 70 East Toward Kinston - Take Exit 356 - Right onto Stoney Creek Church Road - Right onto Hwy 111 - Left onto Picken Dr - Left onto Covington Dr - Right on Brighton - Home will be on the left after going through the stop sign
Rooms
Basement None
Interior
Interior Features Master Downstairs, Walk-in Closet(s), Tray Ceiling(s), High Ceilings, Entrance Foyer, Kitchen Island, Ceiling Fan(s), Pantry, Walk-in Shower, Gas Log, Walk-In Closet(s)
Heating Propane, Heat Pump, Fireplace(s), Electric, Hot Water
Cooling Heat Pump
Flooring Laminate, Tile
Fireplaces Type Gas Log
Fireplace Yes
Appliance Built-In Microwave, Self Cleaning Oven, Range, Ice Maker, Dishwasher
Laundry Laundry Room
Exterior
Parking Features Concrete, Garage Door Opener, Lighted
Garage Spaces 2.0
Utilities Available Water Available
Amenities Available None
Roof Type Architectural Shingle,Shingle
Porch Covered, Patio, Porch, Screened
Building
Lot Description Open Lot, Level
Story 2
Entry Level One and One Half,Two
Foundation Brick/Mortar, Crawl Space
Water Public
New Construction Yes
Others
Tax ID 3611235246
Acceptable Financing Cash, Conventional, FHA, USDA Loan, VA Loan
Listing Terms Cash, Conventional, FHA, USDA Loan, VA Loan
Special Listing Condition Standard
Read Less Info
Want to know what your home might be worth? Contact us for a FREE valuation!

Our team is ready to help you sell your home for the highest possible price ASAP

Bought with RE/MAX Southland Realty II
Contact US TO GET STARTED







