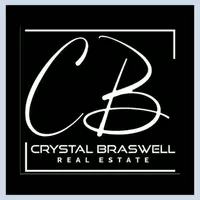$460,000
$487,200
5.6%For more information regarding the value of a property, please contact us for a free consultation.
3 Beds
4 Baths
2,789 SqFt
SOLD DATE : 05/24/2023
Key Details
Sold Price $460,000
Property Type Single Family Home
Sub Type Single Family Residence
Listing Status Sold
Purchase Type For Sale
Square Footage 2,789 sqft
Price per Sqft $164
Subdivision Meares Bluff Plantation
MLS Listing ID 100358893
Sold Date 05/24/23
Style Wood Frame
Bedrooms 3
Full Baths 3
Half Baths 1
HOA Y/N No
Year Built 2023
Lot Size 0.450 Acres
Acres 0.45
Lot Dimensions 19602
Property Sub-Type Single Family Residence
Source Hive MLS
Property Description
Welcome to this stunning, move in ready brand new custom-built home located in the highly coveted Meares Bluff Plantation! Sitting on almost half an acre lot, this impeccable home boasts over 2750 square feet of luxurious living space. Enjoy your morning coffee on the rocking chair-ready front porch or unwind in the relaxing screened-in back porch - both offering the perfect place to take in the great outdoors.
Step inside the front doors and be wowed by the high-quality millwork and custom-built soft-close cabinets throughout. The kitchen and all bathrooms feature gorgeous tile backsplash and granite countertops. With 3 spacious bedrooms and 3.5 baths, there's ample space for everyone to spread out and relax. Plus, the enormous 620 square foot upstairs unfinished area provides unlimited possibilities to add even more square footage if needed.
Best of all, there are no HOA fees, no city taxes, and the home is conveniently located just off Highway 70 for easy access to everything you need.
As an added bonus, the builder is currently offering a generous $5000 buyer incentive that you can use towards closing costs, upgrades or any other expenses of your choosing!
There's no better time than now to experience the ultimate in comfort and luxury living. Don't miss out on this rare opportunity - Schedule a showing today!
Location
State NC
County Wayne
Community Meares Bluff Plantation
Zoning residential
Direction Hwy 70 East Toward Kinston - Take Exit 356 - Right onto Stoney Creek Church Road - Right onto Hwy 111 - Left onto Picken Dr - Left onto Covington Dr - Right on Brighton - Home will be on the left after going through the stop sign
Rooms
Basement None
Interior
Interior Features Master Downstairs, Walk-in Closet(s), Tray Ceiling(s), High Ceilings, Entrance Foyer, Kitchen Island, Ceiling Fan(s), Gas Log, Walk-In Closet(s)
Heating Heat Pump, Electric
Cooling Heat Pump
Flooring LVT/LVP
Fireplaces Type Gas Log
Fireplace Yes
Appliance Built-In Microwave, Range, Dishwasher
Laundry Laundry Room
Exterior
Parking Features Concrete
Garage Spaces 2.0
Utilities Available Water Available
Amenities Available None
Roof Type Architectural Shingle,Shingle
Porch Covered, Porch
Building
Lot Description Level
Story 2
Entry Level Two
Foundation Crawl Space
Water Public
New Construction Yes
Others
Tax ID 3611236116
Acceptable Financing Commercial, Cash, Conventional, FHA, USDA Loan, VA Loan
Listing Terms Commercial, Cash, Conventional, FHA, USDA Loan, VA Loan
Special Listing Condition Standard
Read Less Info
Want to know what your home might be worth? Contact us for a FREE valuation!

Our team is ready to help you sell your home for the highest possible price ASAP

Bought with 1st Class Real Estate Legacy Partners
Contact US TO GET STARTED







