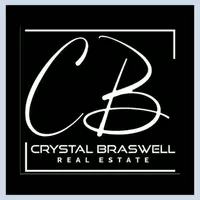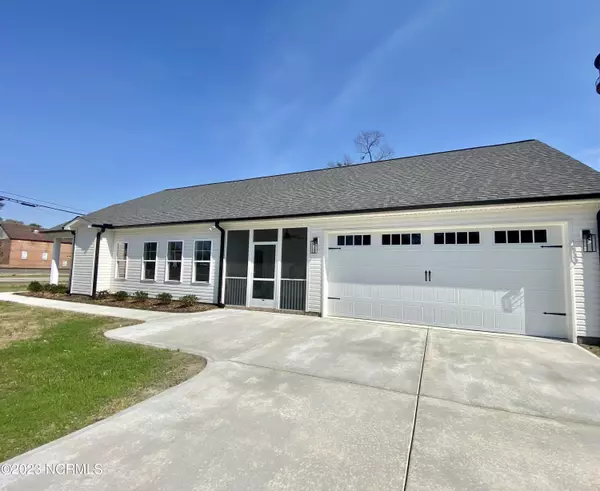$299,900
$299,900
For more information regarding the value of a property, please contact us for a free consultation.
3 Beds
2 Baths
1,484 SqFt
SOLD DATE : 04/27/2023
Key Details
Sold Price $299,900
Property Type Single Family Home
Sub Type Single Family Residence
Listing Status Sold
Purchase Type For Sale
Square Footage 1,484 sqft
Price per Sqft $202
Subdivision Not In Subdivision
MLS Listing ID 100375831
Sold Date 04/27/23
Style Wood Frame
Bedrooms 3
Full Baths 2
HOA Y/N No
Year Built 2023
Lot Size 0.260 Acres
Acres 0.26
Lot Dimensions 75.20x150.62x75x150.87
Property Sub-Type Single Family Residence
Source Hive MLS
Property Description
Custom-built new construction home with a rocking chair front porch! This split-bedroom ranch plan offers 3 bedrooms, 2 baths with approximately 1,484 square feet. This gorgeous home features an inviting family room with a vaulted ceiling and gas log fireplace. The kitchen boasts granite countertops, 8-foot island, tile backsplash, SS appliances, and pantry. Lush master suite w/ a walk-in closet, dual vanity, and walk-in shower. The laundry room offers a mud bench area ~ Princeton School District ~ Conveniently located near Highway 70, providing easy access to Raleigh or Goldsboro. Located in the heart of Princeton! Builder incentive of $3,000 credit is offered, and plantation blinds are included only through 3/31! Don't miss out!
Location
State NC
County Johnston
Community Not In Subdivision
Zoning residential
Direction Take Hwy 70 West - Turn right onto Pine Street - Cross RR tracks and turn right onto Edwards St - Home will be on the left on the corner.
Location Details Mainland
Rooms
Basement None
Primary Bedroom Level Primary Living Area
Interior
Interior Features Master Downstairs, Walk-in Closet(s), Tray Ceiling(s), High Ceilings, Kitchen Island, Ceiling Fan(s), Pantry, Walk-in Shower
Heating Heat Pump, Fireplace(s), Electric
Flooring LVT/LVP, Carpet
Fireplaces Type Gas Log
Fireplace Yes
Appliance Built-In Microwave, Range, Ice Maker, Dishwasher
Exterior
Parking Features Attached, Concrete, Garage Door Opener
Garage Spaces 2.0
Utilities Available Sewer Available, Water Available
Amenities Available No Amenities
Roof Type Architectural Shingle,Shingle
Porch Covered, Porch, Screened
Building
Lot Description Open Lot, Level, Corner Lot
Story 1
Entry Level One
Foundation Slab
Sewer Municipal Sewer
Water Municipal Water
New Construction Yes
Others
Tax ID 04-0-04-001-B-
Acceptable Financing Cash, Conventional, FHA, USDA Loan, VA Loan
Listing Terms Cash, Conventional, FHA, USDA Loan, VA Loan
Read Less Info
Want to know what your home might be worth? Contact us for a FREE valuation!

Our team is ready to help you sell your home for the highest possible price ASAP

Contact US TO GET STARTED







