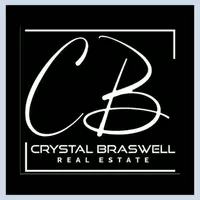$287,500
$289,900
0.8%For more information regarding the value of a property, please contact us for a free consultation.
2 Beds
2 Baths
1,407 SqFt
SOLD DATE : 03/14/2023
Key Details
Sold Price $287,500
Property Type Single Family Home
Sub Type Single Family Residence
Listing Status Sold
Purchase Type For Sale
Square Footage 1,407 sqft
Price per Sqft $204
Subdivision Not In Subdivision
MLS Listing ID 100364427
Sold Date 03/14/23
Style Wood Frame
Bedrooms 2
Full Baths 2
HOA Y/N No
Year Built 1986
Lot Size 0.790 Acres
Acres 0.79
Lot Dimensions 146x196x146x198
Property Sub-Type Single Family Residence
Source Hive MLS
Property Description
Charming completely renovated ranch home with a Modern Farmhouse feel ~ Beautiful home situated on over half an acre of land. This quaint home features soaring cathedral ceilings, granite countertops in the kitchen & baths, tile backsplash, new SS appliances, LVP flooring, whole house new paint, and all-new lighting w/ approx. 285 additional heated sf upstairs that is not included in the heated sf - ceiling height is just below 7 feet in that area ~ New roof, new HVAC, New water heater ~ Detached workshop ~ Book your showing today!
Location
State NC
County Johnston
Community Not In Subdivision
Zoning RAG
Direction Take Bizzell Grove Church RD to Old Beulah Rd - Go 3.4 miles and turn Left on Shoeheel Rd - Home will be on the left .4 miles.
Rooms
Other Rooms Covered Area, Shed(s), Barn(s), Storage
Interior
Interior Features Master Downstairs, Walk-in Closet(s), Vaulted Ceiling(s), Ceiling Fan(s), Walk-in Shower, Blinds/Shades, Walk-In Closet(s), Workshop
Heating Heat Pump, Electric
Cooling Heat Pump
Flooring LVT/LVP, Carpet
Fireplaces Type None
Fireplace No
Appliance Built-In Microwave, Refrigerator, Range, Dishwasher
Exterior
Exterior Feature None
Parking Features Attached, Covered, Gravel
Carport Spaces 1
Utilities Available Water Available
Amenities Available None
Waterfront Description None
Roof Type Architectural Shingle,Shingle
Porch Covered, Deck, Porch
Building
Lot Description Open Lot, Level
Story 1
Entry Level One,One and One Half
Foundation Crawl Space
Water Public
Structure Type None
New Construction No
Others
Tax ID 03o05040d
Acceptable Financing Cash, Conventional, FHA, USDA Loan, VA Loan
Listing Terms Cash, Conventional, FHA, USDA Loan, VA Loan
Special Listing Condition Standard
Read Less Info
Want to know what your home might be worth? Contact us for a FREE valuation!

Our team is ready to help you sell your home for the highest possible price ASAP

Bought with A Non Member
Contact US TO GET STARTED







