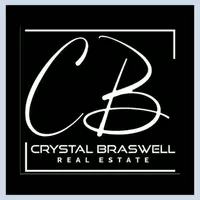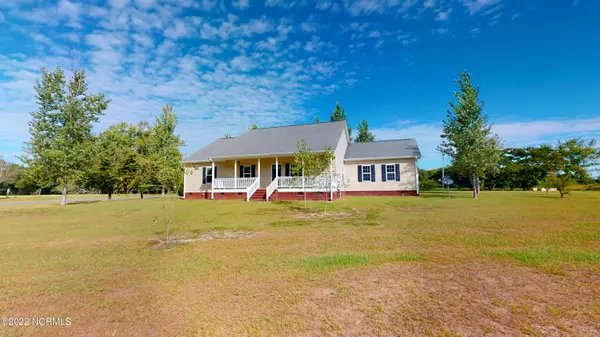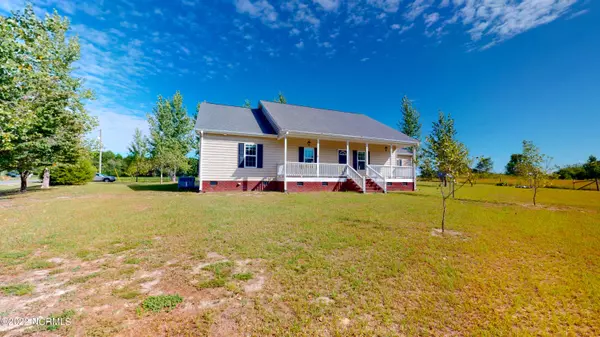$227,000
$229,900
1.3%For more information regarding the value of a property, please contact us for a free consultation.
3 Beds
2 Baths
1,796 SqFt
SOLD DATE : 11/08/2022
Key Details
Sold Price $227,000
Property Type Single Family Home
Sub Type Single Family Residence
Listing Status Sold
Purchase Type For Sale
Square Footage 1,796 sqft
Price per Sqft $126
Subdivision Not In Subdivision
MLS Listing ID 100345292
Sold Date 11/08/22
Style Wood Frame
Bedrooms 3
Full Baths 2
HOA Y/N No
Year Built 2010
Lot Size 0.880 Acres
Acres 0.88
Lot Dimensions 203x132x189x227
Property Sub-Type Single Family Residence
Source Hive MLS
Property Description
Country living at it's best! Custom built 3 bed / 2 bath ranch home located in Mount Olive sits on just under an acre of land. This 1796 sf home features a spacious kitchen, Master suite with walk in closet, Bonus room that can be used as a 4th bedroom and laundry room with sink and plenty of storage. Exceptional outdoor living with evenings on the front or back covered porches, fire pit, fruit trees, blueberry bushes and a plentiful garden. Someone will snatch this home up quickly. Don't miss out!
Location
State NC
County Duplin
Community Not In Subdivision
Zoning Residential
Direction Right onto NC-111 ~ Right onto Zion Church Rd ~ Slight left turn onto Bennetts Bridge Rd ~ Sharp right turn onto Tram Rd ~ Left onto Carter Thigpen Rd ~ House 1.2 miles on the right.
Location Details Mainland
Rooms
Basement None
Primary Bedroom Level Primary Living Area
Interior
Interior Features Master Downstairs, Walk-in Closet(s), High Ceilings
Heating Heat Pump, Electric, Hot Water
Flooring Carpet, Vinyl, Wood
Fireplaces Type None
Fireplace No
Appliance Built-In Microwave, Refrigerator, Range, Dishwasher
Exterior
Exterior Feature Shutters - Functional
Parking Features Attached, Garage Door Opener, Unpaved
Garage Spaces 2.0
Utilities Available Water Available
Amenities Available No Amenities
Roof Type Architectural Shingle,Shingle
Porch Covered, Porch
Building
Lot Description Level
Story 1
Entry Level One
Sewer Septic Tank
Water Municipal Water
Structure Type Shutters - Functional
New Construction No
Others
Tax ID 342800193916
Acceptable Financing Cash, Conventional, FHA, USDA Loan, VA Loan
Listing Terms Cash, Conventional, FHA, USDA Loan, VA Loan
Read Less Info
Want to know what your home might be worth? Contact us for a FREE valuation!

Our team is ready to help you sell your home for the highest possible price ASAP

Contact US TO GET STARTED







