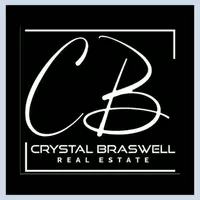
3 Beds
3 Baths
1,710 SqFt
3 Beds
3 Baths
1,710 SqFt
Open House
Sat Nov 22, 1:00pm - 3:00pm
Key Details
Property Type Single Family Home
Sub Type Single Family Residence
Listing Status Active
Purchase Type For Sale
Square Footage 1,710 sqft
Price per Sqft $151
Subdivision Southwood
MLS Listing ID 100542144
Style Wood Frame
Bedrooms 3
Full Baths 3
HOA Y/N No
Year Built 1965
Annual Tax Amount $1,067
Lot Size 0.500 Acres
Acres 0.5
Lot Dimensions 90.05x237.20x112x178.10
Property Sub-Type Single Family Residence
Source Hive MLS
Property Description
Welcome to 403 Marcia Drive, a beautifully updated 3 bedroom 3 full bath traditional ranch style home located in peaceful Southwoods Estates. NO HOA ! No City Taxes! This home is packed with high-value upgrades including all-new flooring, fresh finishes, brand-new stainless-steel appliances, and a layout designed for versatility. The open kitchen and dining room combination creates an inviting gathering space, complete with a convenient island—perfect for easy entertaining and everyday living. The spacious flex/bonus room offers endless possibilities as a second living area, office, or additional bedroom, while the large laundry room provides added functionality and storage. Enjoy true peace of mind knowing your new home will come equipped with a new roof and a brand-new HVAC system, ensuring comfort and efficiency for years to come.
Outside, enjoy a covered deck, huge concrete patio, and an impressive 26x34 detached garage with new roof and paint—ideal for hobbies, storage, or a workshop.
Perfectly positioned, this home is just minutes from Seymour Johnson Air Force Base, downtown Goldsboro shopping, grocery stores, and popular eateries, with easy access to HWY 13 and HWY 117 for effortless commuting.
If you're looking for a Move in Ready, inviting home with stylish updates, space, and a great location, 403 Marcia Drive is a must-see! Schedule your showing today
Location
State NC
County Wayne
Community Southwood
Zoning [
Direction 117 South to right on Grantham rd by the Burger King, stay straight past the fire department then right onto Marcia Dr. Home on the right.- USE GPS for precise directions
Location Details Mainland
Rooms
Primary Bedroom Level Primary Living Area
Interior
Interior Features None
Heating Electric, Heat Pump
Cooling Central Air
Flooring LVT/LVP, Carpet
Appliance Gas Oven, Built-In Microwave, Refrigerator, Dishwasher
Exterior
Parking Features Asphalt
Garage Spaces 2.0
Utilities Available Water Connected
Roof Type Shingle
Porch Deck
Building
Story 1
Entry Level One
Foundation Brick/Mortar
Sewer Septic Tank
Water County Water
New Construction No
Schools
Elementary Schools Brogden
Middle Schools Brogden
High Schools Southern Wayne
Others
Tax ID 2587144097
Acceptable Financing Cash, Conventional, FHA, VA Loan
Listing Terms Cash, Conventional, FHA, VA Loan

Contact US TO GET STARTED

Download OUR MOBILE APP
Tired of missing out on your dream home? Download our free mobile app today and take the power of home searching with you! Get instant access to the newest listings, save your favorite properties, and set up custom alerts so you're the first to know when a potential home hits the market. Don't let your perfect house slip away—start your smarter, faster home search now!







