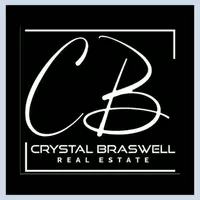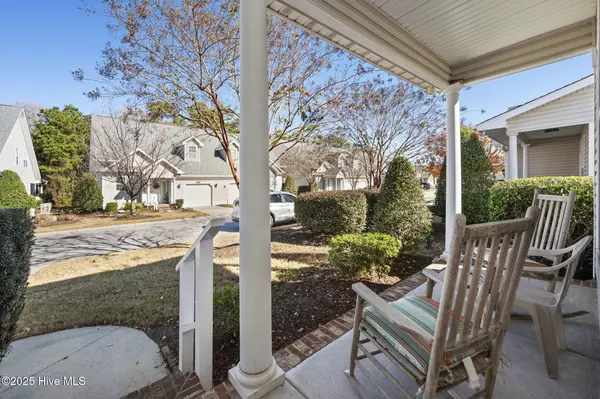
3 Beds
2 Baths
1,286 SqFt
3 Beds
2 Baths
1,286 SqFt
Key Details
Property Type Condo
Sub Type Condominium
Listing Status Active
Purchase Type For Sale
Square Footage 1,286 sqft
Price per Sqft $222
Subdivision Brandywine Bay
MLS Listing ID 100542093
Style Duplex,Wood Frame
Bedrooms 3
Full Baths 2
HOA Fees $4,644
HOA Y/N Yes
Year Built 2005
Property Sub-Type Condominium
Source Hive MLS
Property Description
Location
State NC
County Carteret
Community Brandywine Bay
Zoning R
Direction Hwy 24 to Brandywine Blvd; Right on Village Green Dr; Home is on Right.
Location Details Mainland
Rooms
Primary Bedroom Level Primary Living Area
Interior
Interior Features Walk-in Closet(s), High Ceilings, Whole-Home Generator, Ceiling Fan(s)
Heating Electric, Heat Pump
Cooling Central Air
Flooring LVT/LVP, Carpet
Fireplaces Type Gas Log
Fireplace Yes
Appliance Electric Oven, Built-In Microwave, Refrigerator, Range, Dishwasher
Exterior
Parking Features Garage Faces Front, Concrete, On Site
Garage Spaces 1.0
Utilities Available See Remarks
Amenities Available Gated, Maint - Comm Areas, Maint - Grounds, Maint - Roads, Management, Master Insure, Pest Control, Street Lights
Roof Type Shingle
Porch Covered, Porch
Building
Story 1
Entry Level One
Foundation Slab
Sewer Community Sewer
Water Municipal Water
New Construction No
Schools
Elementary Schools Morehead City Elem
Middle Schools Morehead City
High Schools West Carteret
Others
Tax ID 635613147022000
Acceptable Financing Cash, Conventional, VA Loan
Listing Terms Cash, Conventional, VA Loan

Contact US TO GET STARTED

Download OUR MOBILE APP
Tired of missing out on your dream home? Download our free mobile app today and take the power of home searching with you! Get instant access to the newest listings, save your favorite properties, and set up custom alerts so you're the first to know when a potential home hits the market. Don't let your perfect house slip away—start your smarter, faster home search now!







