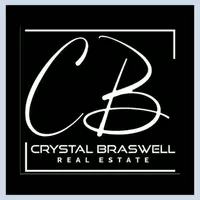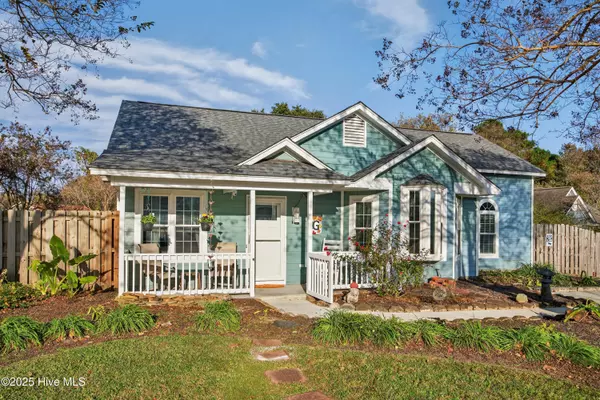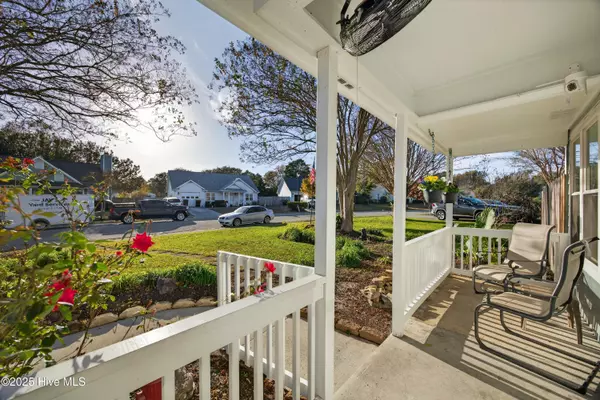
4 Beds
2 Baths
1,548 SqFt
4 Beds
2 Baths
1,548 SqFt
Open House
Sat Nov 22, 12:00pm - 2:00pm
Key Details
Property Type Single Family Home
Sub Type Single Family Residence
Listing Status Coming Soon
Purchase Type For Sale
Square Footage 1,548 sqft
Price per Sqft $264
Subdivision Laurel Ridge
MLS Listing ID 100541929
Style Wood Frame
Bedrooms 4
Full Baths 2
HOA Fees $160
HOA Y/N Yes
Year Built 1995
Annual Tax Amount $1,434
Lot Size 0.300 Acres
Acres 0.3
Lot Dimensions 104x198x35x182
Property Sub-Type Single Family Residence
Source Hive MLS
Property Description
What truly sets this home apart is the backyard experience. Enjoy a spacious .3-acre lot with a fully fenced yard, a sparkling saltwater pool, a large sun deck, and a screened-in porch overlooking mature trees for added privacy. The landscaping in both the front and backyard has been intentionally designed and well maintained, giving this home exceptional curb appeal and a true oasis feel.
Located minutes to Carolina Beach, schools, dining, and Wilmington essentials, this home blends convenience with a quiet cul-de-sac setting. Whether you're relaxing by the pool, hosting friends on the deck, or enjoying quiet mornings on the screened patio, this property offers the perfect setup for year-round Wilmington living.
Location
State NC
County New Hanover
Community Laurel Ridge
Zoning R-15
Direction Turn off of Carolina Beach road into the Laurel Ridge neighborhood on Welborn Rd. Then turn right onto Lacewood Ct at the stop sign. 1217 will be on your left.
Location Details Mainland
Rooms
Other Rooms Covered Area, Shed(s)
Basement None
Primary Bedroom Level Primary Living Area
Interior
Interior Features Vaulted Ceiling(s)
Heating Electric, Heat Pump
Cooling Central Air
Flooring LVT/LVP
Appliance Electric Oven, Washer, Refrigerator, Range, Dryer, Dishwasher
Exterior
Parking Features Concrete
Pool Above Ground
Utilities Available Sewer Connected, Water Connected
Amenities Available Maint - Grounds
Roof Type Architectural Shingle
Porch Covered, Deck, Enclosed, Patio, Porch, Screened
Building
Lot Description Cul-De-Sac
Story 1
Entry Level One
Foundation Slab
New Construction No
Schools
Elementary Schools Anderson
Middle Schools Murray
High Schools Ashley
Others
Tax ID R07918-008-045-000
Acceptable Financing Cash, Conventional, FHA, VA Loan
Listing Terms Cash, Conventional, FHA, VA Loan

Contact US TO GET STARTED

Download OUR MOBILE APP
Tired of missing out on your dream home? Download our free mobile app today and take the power of home searching with you! Get instant access to the newest listings, save your favorite properties, and set up custom alerts so you're the first to know when a potential home hits the market. Don't let your perfect house slip away—start your smarter, faster home search now!







