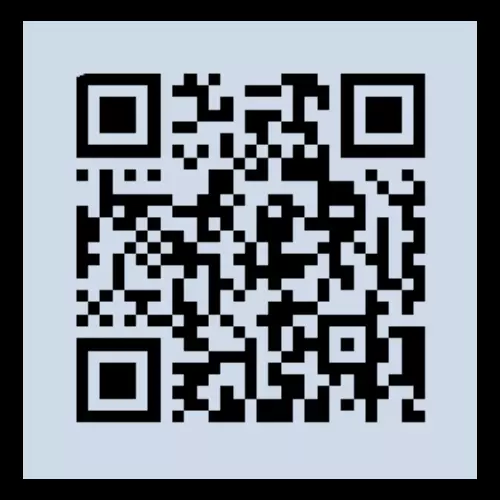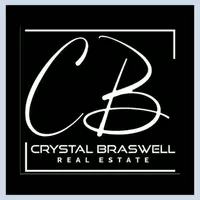
3 Beds
2 Baths
1,321 SqFt
3 Beds
2 Baths
1,321 SqFt
Key Details
Property Type Single Family Home
Sub Type Single Family Residence
Listing Status Active
Purchase Type For Sale
Square Footage 1,321 sqft
Price per Sqft $242
Subdivision Ashcroft
MLS Listing ID 100540677
Style Wood Frame
Bedrooms 3
Full Baths 2
HOA Fees $947
HOA Y/N Yes
Year Built 2025
Lot Size 5,227 Sqft
Acres 0.12
Lot Dimensions See plot plan
Property Sub-Type Single Family Residence
Source Hive MLS
Property Description
Location
State NC
County Johnston
Community Ashcroft
Zoning PUD
Direction From Raleigh, use US-70 Business East, L on Shotwell Rd, R on Covered Bridge Rd, R at stop sign, stay on Covered Bridge/N O'Neil St, L onto Atwood Dr, L onto Greenview St, L onto Bluejay St.
Location Details Mainland
Rooms
Primary Bedroom Level Primary Living Area
Interior
Interior Features Walk-in Closet(s), Entrance Foyer, Kitchen Island, Ceiling Fan(s), Pantry
Heating Electric, Heat Pump
Cooling Central Air
Flooring Carpet, Laminate
Appliance Built-In Microwave, Self Cleaning Oven, Dishwasher
Exterior
Parking Features Garage Faces Front, Attached, Concrete, Garage Door Opener
Garage Spaces 1.0
Utilities Available Cable Available, Sewer Connected, Water Connected
Amenities Available Clubhouse, Community Pool, Fitness Center, Indoor Pool
Roof Type Shingle
Porch Covered, Porch, Screened
Building
Story 1
Entry Level One
Foundation Slab
New Construction Yes
Schools
Elementary Schools Cooper Academy
Middle Schools Riverwood Middle School
High Schools Clayton
Others
Tax ID 05h02212h
Acceptable Financing Cash, Conventional, FHA, USDA Loan, VA Loan
Listing Terms Cash, Conventional, FHA, USDA Loan, VA Loan

Contact US TO GET STARTED

Download OUR MOBILE APP
Tired of missing out on your dream home? Download our free mobile app today and take the power of home searching with you! Get instant access to the newest listings, save your favorite properties, and set up custom alerts so you're the first to know when a potential home hits the market. Don't let your perfect house slip away—start your smarter, faster home search now!







