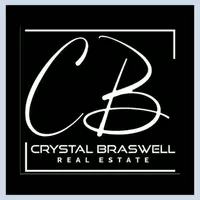
3 Beds
2 Baths
1,787 SqFt
3 Beds
2 Baths
1,787 SqFt
Open House
Sat Dec 06, 10:00am - 12:00pm
Key Details
Property Type Single Family Home
Sub Type Single Family Residence
Listing Status Active
Purchase Type For Sale
Square Footage 1,787 sqft
Price per Sqft $201
Subdivision Not In Subdivision
MLS Listing ID 100533884
Style Wood Frame
Bedrooms 3
Full Baths 2
HOA Y/N No
Year Built 2025
Lot Size 0.480 Acres
Acres 0.48
Lot Dimensions See Plat
Property Sub-Type Single Family Residence
Source Hive MLS
Property Description
Location
State NC
County Wayne
Community Not In Subdivision
Zoning Not Zoned
Direction 70 East towards Goldsboro. Left on 581 Hwy, right on Buck Swamp Rd, home on the left.
Location Details Mainland
Rooms
Basement None
Primary Bedroom Level Primary Living Area
Interior
Interior Features Master Downstairs, Walk-in Closet(s), Tray Ceiling(s), High Ceilings, Entrance Foyer, Kitchen Island, Ceiling Fan(s)
Heating Electric, Heat Pump
Cooling Central Air
Flooring LVT/LVP, Carpet, Vinyl
Appliance Built-In Microwave, Range, Dishwasher
Exterior
Parking Features Garage Faces Front, Attached, Concrete
Garage Spaces 2.0
Utilities Available Water Connected
Roof Type Shingle
Porch Covered, Patio, Porch
Building
Story 2
Entry Level One and One Half
Foundation Slab
Sewer Septic Tank
Water County Water
New Construction Yes
Schools
Elementary Schools Northwest Elementary School
Middle Schools Norwayne
High Schools Charles Aycock
Others
Tax ID 2691775199
Acceptable Financing Cash, Conventional, FHA, VA Loan
Listing Terms Cash, Conventional, FHA, VA Loan

Contact US TO GET STARTED

Download OUR MOBILE APP
Tired of missing out on your dream home? Download our free mobile app today and take the power of home searching with you! Get instant access to the newest listings, save your favorite properties, and set up custom alerts so you're the first to know when a potential home hits the market. Don't let your perfect house slip away—start your smarter, faster home search now!







