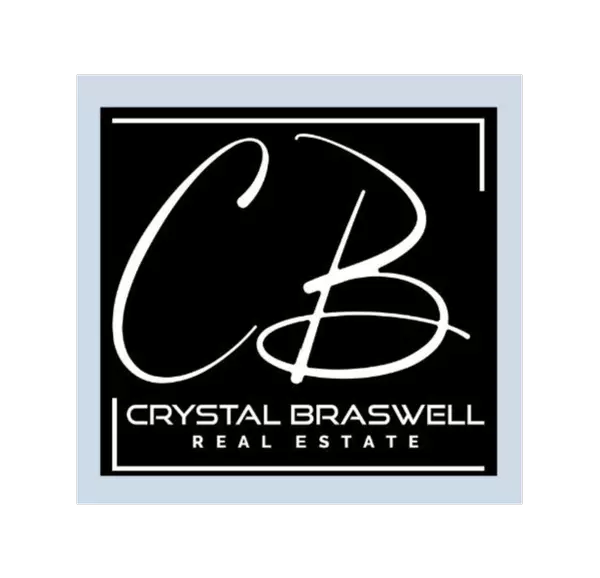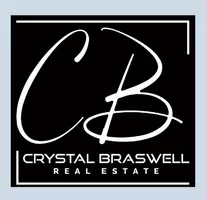
3 Beds
2 Baths
1,441 SqFt
3 Beds
2 Baths
1,441 SqFt
Key Details
Property Type Single Family Home
Sub Type Single Family Residence
Listing Status Active
Purchase Type For Sale
Square Footage 1,441 sqft
Price per Sqft $147
Subdivision Not In Subdivision
MLS Listing ID 100508486
Style Wood Frame
Bedrooms 3
Full Baths 2
HOA Y/N No
Year Built 1959
Annual Tax Amount $2,022
Lot Size 0.260 Acres
Acres 0.26
Lot Dimensions 75x130x75x130
Property Sub-Type Single Family Residence
Source Hive MLS
Property Description
Location
State NC
County Johnston
Community Not In Subdivision
Zoning RES
Direction Follow I-42 to US-70 BUS E, Take exit 337 for US-70BUS toward Smithfield/Pine Level, Turn Left onto US-70 BUS E, Continue straight onto Peedin Exd, Turn Left onto Peedin Rd, Turn Right onto Starling St, Property will be on the Right.
Location Details Mainland
Rooms
Other Rooms Shed(s)
Basement None
Primary Bedroom Level Primary Living Area
Interior
Interior Features None
Heating Electric, Forced Air
Cooling Central Air
Flooring Carpet, Vinyl, Wood
Fireplaces Type None
Fireplace No
Appliance Refrigerator, Range, Dishwasher
Exterior
Parking Features Covered, Tandem
Carport Spaces 2
Utilities Available Sewer Connected, Water Connected
Roof Type Architectural Shingle
Porch Deck, Porch
Building
Story 1
Entry Level One
Foundation Brick/Mortar
Sewer Municipal Sewer
Water Municipal Water
New Construction No
Schools
Elementary Schools Pine Level Elementary School
Middle Schools North Johnston
High Schools North Johnston
Others
Tax ID 12011003
Acceptable Financing Cash, Conventional, FHA, USDA Loan, VA Loan
Listing Terms Cash, Conventional, FHA, USDA Loan, VA Loan

Contact US TO GET STARTED







